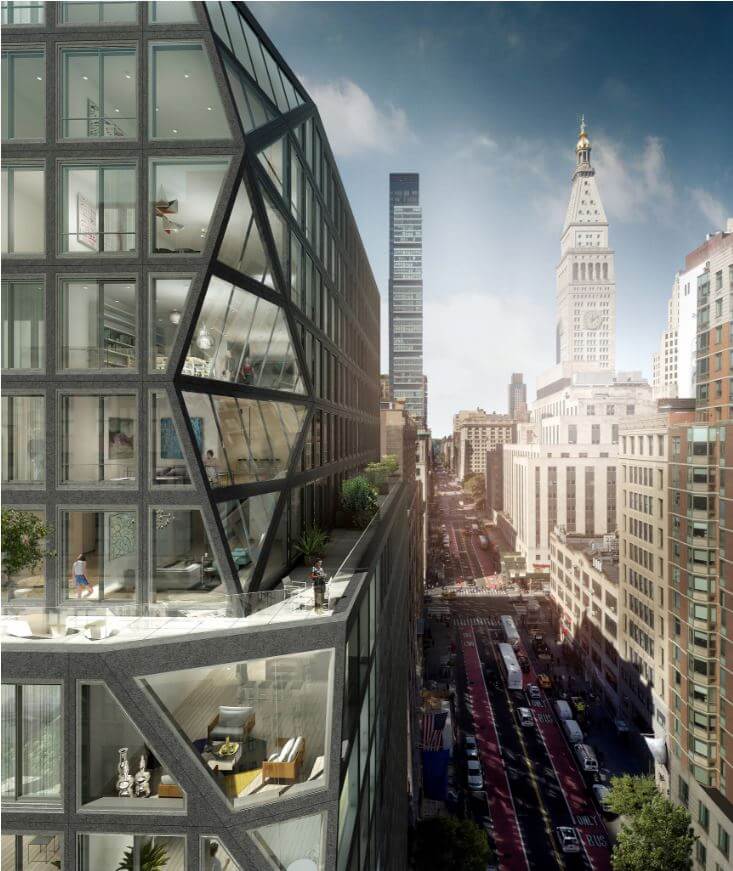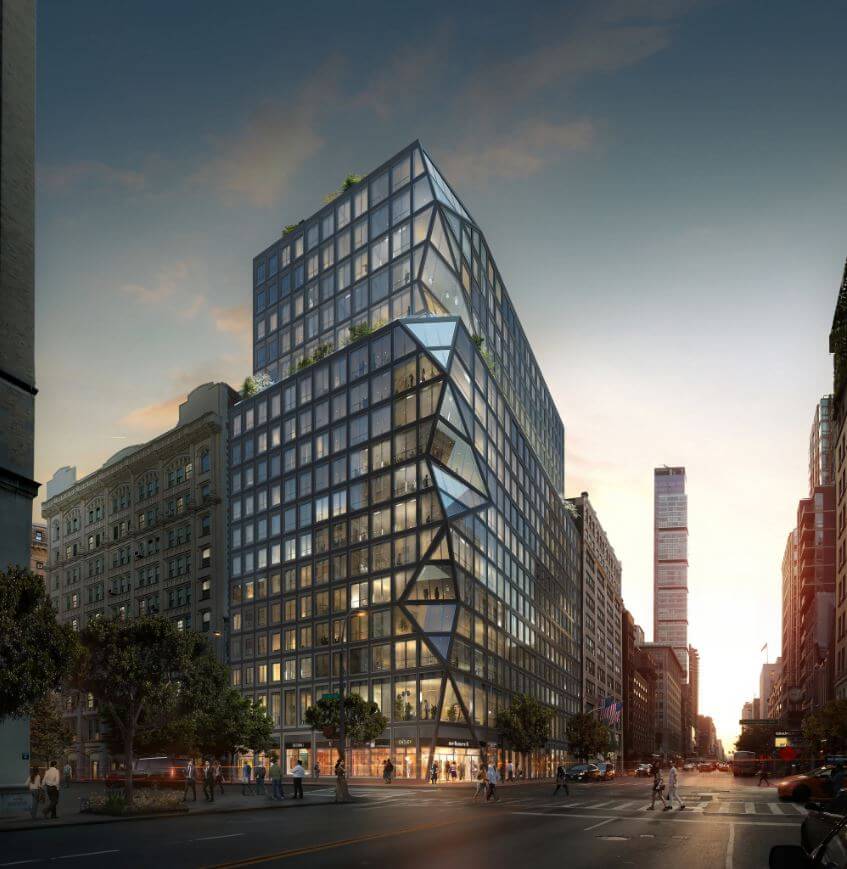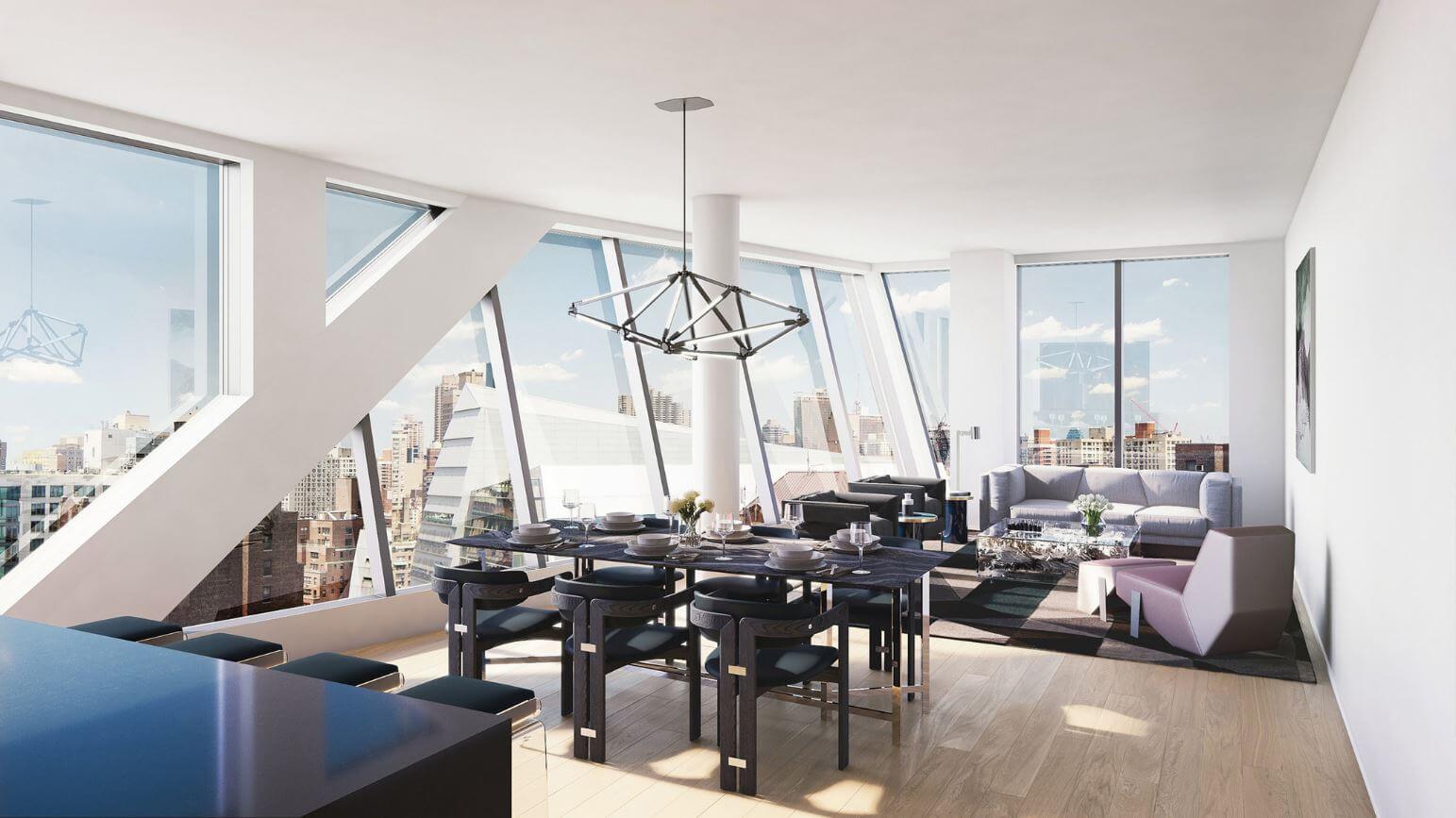The tight supply of buildable parcels in Manhattan often leaves developers to contend with quirky lots, less-than-favorable locales and a host of other issues.
In its latest luxury condominium project, the 133-unit 121 East 22nd Street in Gramercy, Toll Brothers City Living faced a few of these challenges, and more.
The developer needed to create a cohesive complex on two combined lots abutting a public high school and bordering both busy Lexington Avenue and quieter side streets. And it had to abide by zoning regulations that restricted building heights in the area.
At the same time, Toll Brothers wanted to incorporate into the building design the character of the two diverse neighborhoods the site straddles: It’s just a block away from the demure and private Gramercy Park and a quick stroll from the Flatiron district’s bustling public space, Madison Square Park.
“Your foot is in both worlds there,” said David von Spreckelsen, the president of Toll Brothers City Living, New York, a division of the luxury home builder Toll Brothers, which partnered with Gemdale Properties and Investment of China on the project.
Toll Brothers hired the Office of Metropolitan Architecture, or OMA, to design a multifaceted building that reflects both communities and works within zoning and other confines. This is the first ground-up commission in New York for OMA, which was founded by Rem Koolhaas, the Pritzker Prize-winning Dutch architect. (The architect of record is SLCE Architects.)
OMA designed two connecting towers of concrete and glass that seamlessly transition from a classic aesthetic to something a lot bolder. This is partly accomplished through window placement. Traditional punched windows, like those of neighboring prewar buildings, gradually change over to contemporary floor-to-ceiling glazed windows.

Shohei Shigematsu, a partner of OMA and the project’s leader, said the “duality of the context” largely inspired the design. “I wanted it to be contextual,” he said, “but also to create a new identity.”
No doubt, the building, which extends from 22nd to 23rd Streets, will be easily identifiable after its expected completion in the fall of 2018. Much of the facade will have a cubelike appearance that culminates in a striking three-dimensional prismatic corner. This architectural element provides not only the building’s distinctive exterior, but also frames the inside views with intricately folded windows that look up to the sky or down to the busy street.
“It was important to create a corner that adequately addresses such a dynamic street,” Mr. Shigematsu said.

The building’s entrance, though, will be through a travertine limestone lobby in the 13-story south tower, on 22nd Street, next to the prewar building housing the School of the Future. That tower will contain 25 apartments, while the larger 18-story north tower will have the remaining 108.
The two structures will be connected on the ground and first floors through an enclosed breezeway. And between them will be a 30-by-35-foot courtyard landscaped by LDGN that leads to an indoor pool. Sixty-seven of the units, which range from spacious alcove studios to a sprawling five-bedroom, will have outdoor space, according to Florence Clutch, the sales director for the building.
Each apartment interior, designed by INC Architecture & Design, will have wide-plank white oak floors, high ceilings (some reaching 13 feet) and rich textural finishes that include Calacatta gold marble and Kenyan black quartz in the bathrooms, along with acid-edged cabinetry and polished black quartz counters in the open kitchens. The kitchens will also be equipped with Gaggenau appliances.

Prices for the apartments, which went on sale at the end of January, range from $1.3 million for a studio of 735 square feet to $10.995 million for a five-bedroom of 3,798 square feet with a 586-square-foot terrace.
The average price per square foot is $2,270, which is steeper, on average, than other neighboring residences, according to StreetEasy.com, which put the average price per square foot in Gramercy Park at $1,337.21, and in Flatiron at $1,928.92.
There are also about two-dozen automated parking spaces underground, each of which will cost $300,000, Ms. Clutch said. Among the numerous other amenities are a residents’ lounge, a rooftop terrace with a fire pit and a grill, a private dining room and a catering kitchen, a fitness center, a screening room and a children’s playroom. Concierge services will also be provided.
Via: https://www.nytimes.com/2017/02/17/realestate/a-gramercy-condo-with-a-three-dimensional-glass-facade.html?smprod=nytcore-iphone&smid=nytcore-iphone-share&_r=1
By Vivian Marino
Credit Rendering by Toll Brothers City Living

