It’s no tiny house as we know them in North America, but is 250 square feet of really liveable space, with living room, bath and storage on the lower level and a loft above. It is also perhaps revolutionary; Kodasema founder Ülar Mark tries to answer the questions everyone who has ever been involved in prefab has asked over the years in an interview in Katus.eu:
"Comparing it to a car factory is fitting, really. Why don’t houses come with sophisticated electronics? Why can’t houses be made with minute precision using robots? Why do all cars have nice, carefully considered designs but most houses seem to be constructed in a hurry, often with no design to see or speak of? It’s a glaring juxtaposition when you remember that a used car usually ends up as scrap within about 15 years, but a house is expected to remain in use for centuries. Logically, houses should have better design and functionality, but sadly the reality is very different."
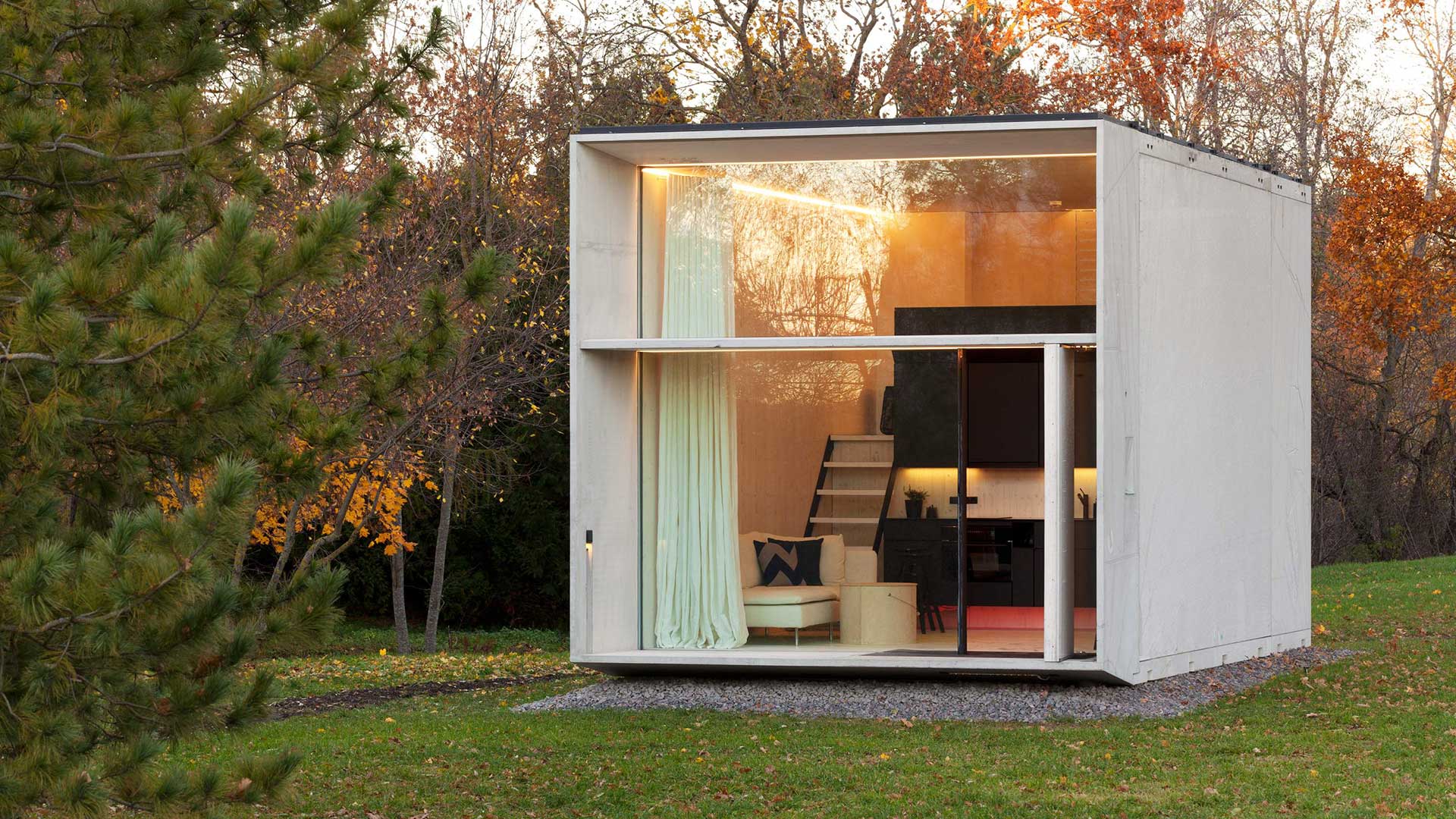
© Kodasema
The walls are a 6” sandwich of fibre cement panels on the exterior, cross laminated timber for strength and structure, with vacuum insulated panels between. They end up with a very high U value of 0.1 W/m²K, which I calculate to be a remarkable R-59, and quadruple-glazed windows with a U value of 0.3 W/m²K, or about an equally remarkable R-19. These are serious numbers. From the website:
"Materials are also used sustainably. For example, the construction of one unit requires as little as 9 m³ of concrete and, at the end of its life, components can be disassembled and reused easily. Erecting or relocating a KODA house doesn’t require extensive digging and laying foundations either. In fact, as roomy as it is, KODA has a very small footprint – little more than 25 m². [~250 SF]"
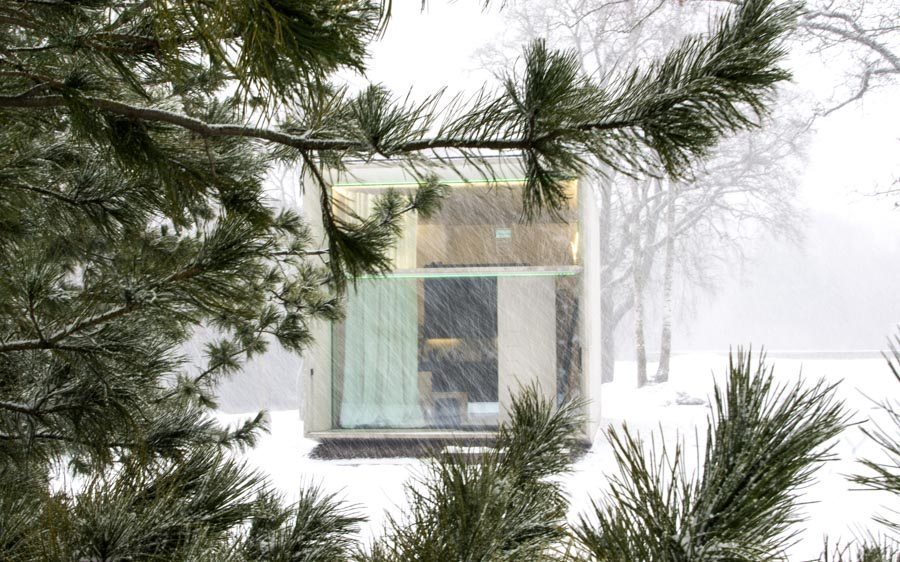
© Kodasema
It is a very clever mix of 2D flatpack panels for walls and ceilings, with 3D shallow modules on either end, one containing the bathroom, mechanicals and kitchen with a loft on top, and the other, the glazing, which is fit right into the concrete without traditional window frames since it is made with such accuracy. The two 3D modules will also give it the structural rigidity it needs. Watch them disassemble the prototype in the factory, load it on trucks, and reassemble in Tallinn: With module and panel heights of 3.925 meters or 12’-10 inches, this might be problematic in North America, where the 13’-6” is usually the maximum height allowed on the highways. But it is awfully close, and the bathroom ceiling is not even minimum by North American standards at 7’-1”.
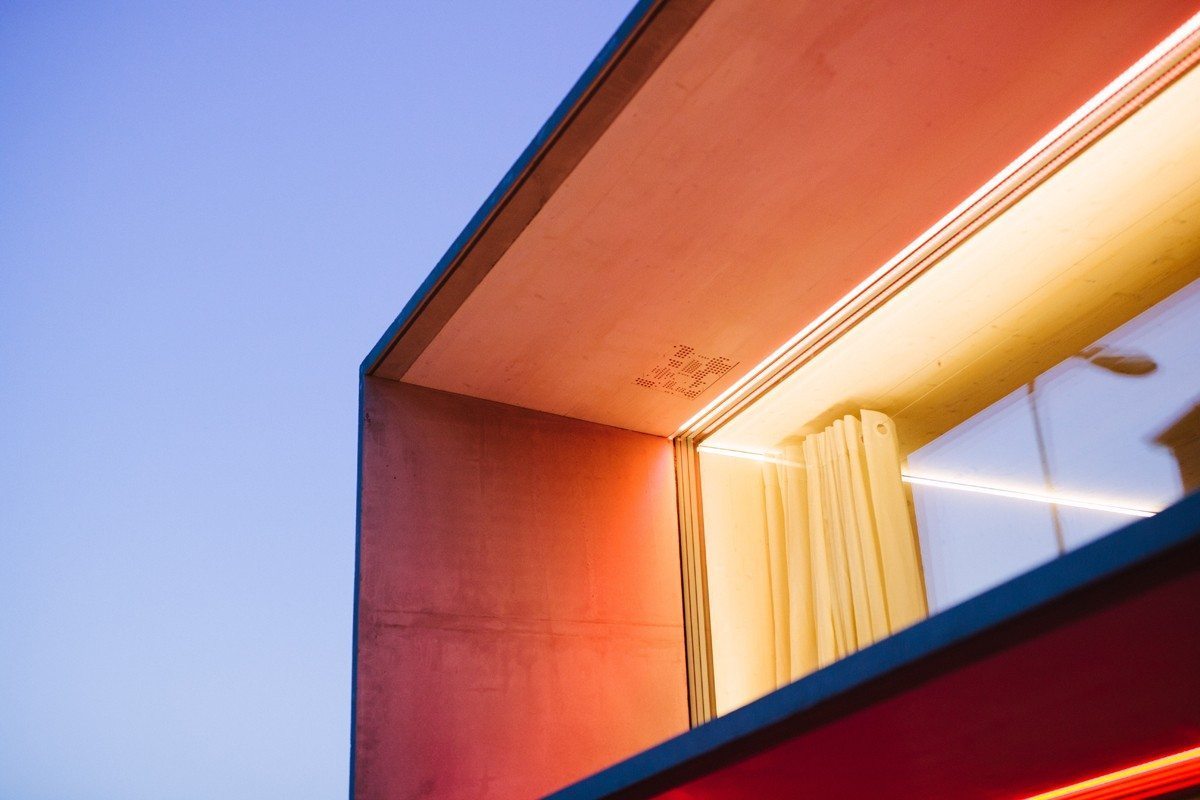
© Kodasema
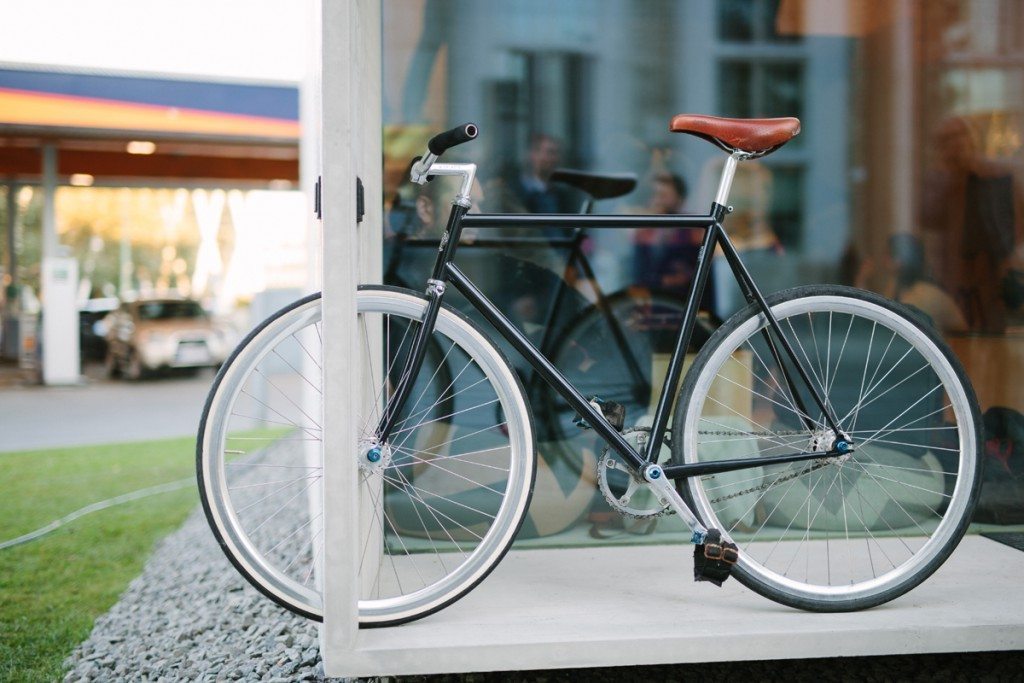
© Kodasema
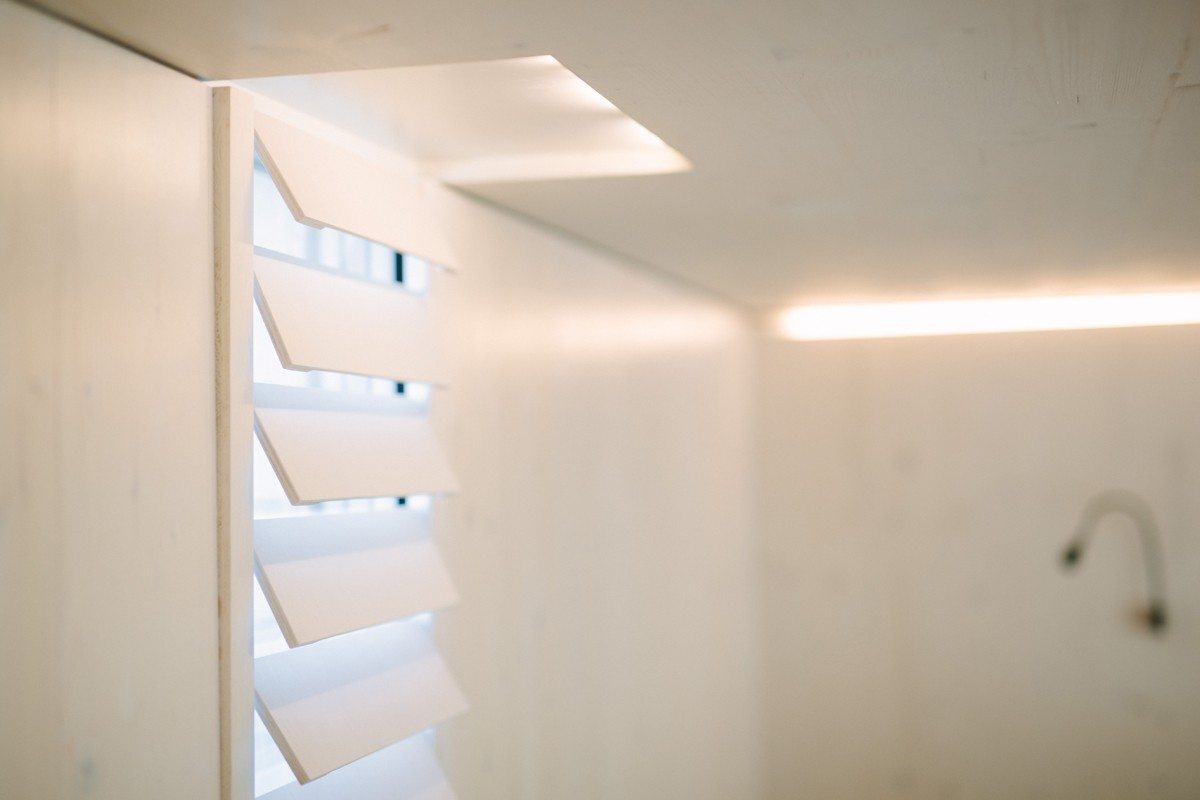
© Kodasema
In the interview, Ülar Mark explains his ambition: “build thousands of houses that are becoming better in quality and design and cheaper in price. As a professional I feel more like a car designer than an architect, the only difference being that I also feel responsible for the way the car parks look.”
Given that it still needs land, sewer and water, this will run into the same problems other prefab designs have: where do you put it; it will take a while before he is selling thousands. But he is well on his way with the Koda by Kodasema. And I just love the bike rack:
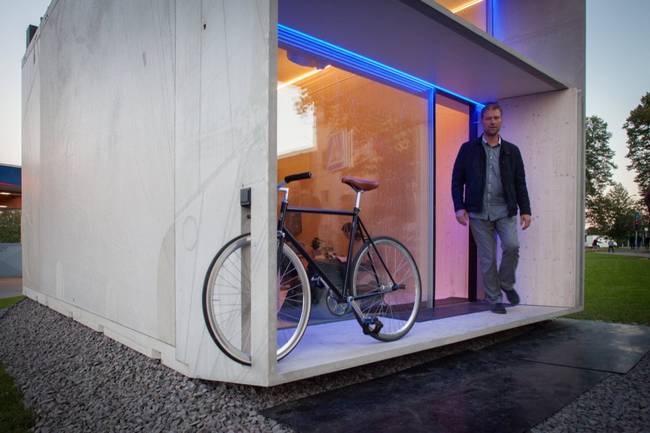
© Kodasema
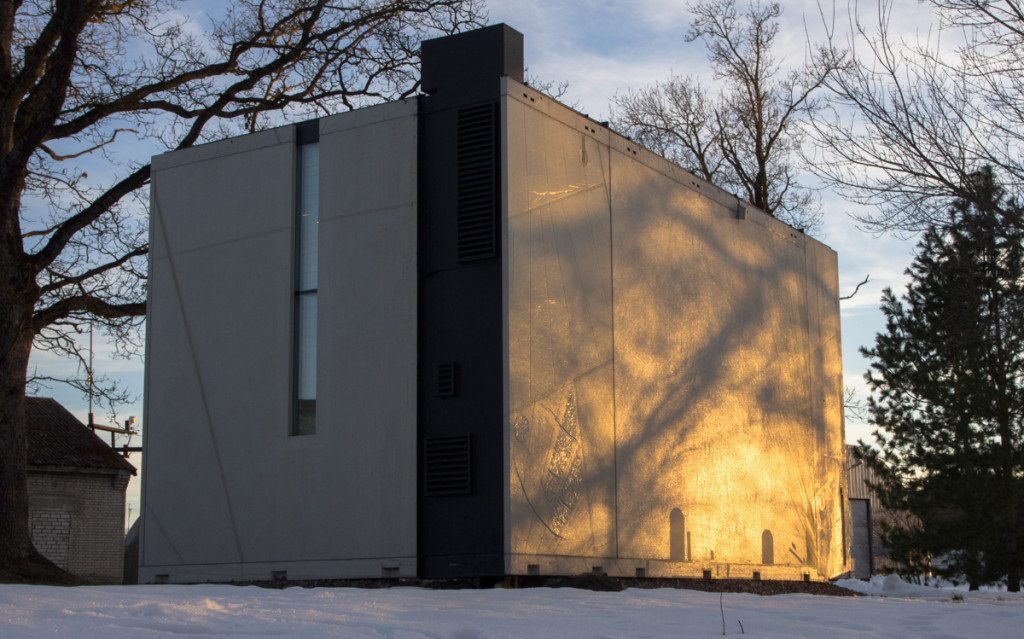
© Kodasema
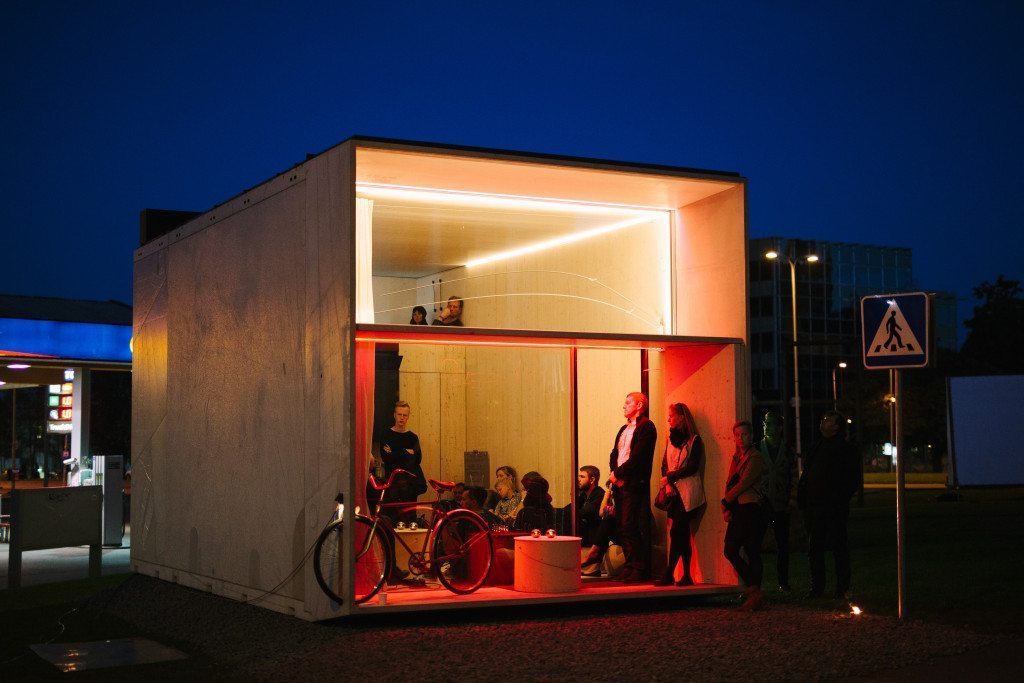
© Kodasema
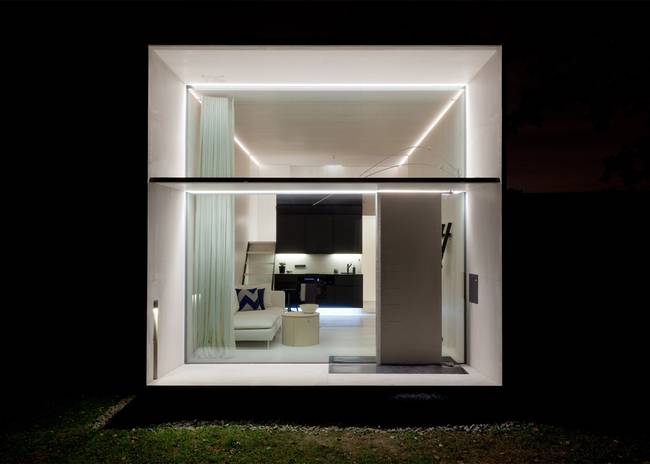
© Kodasema
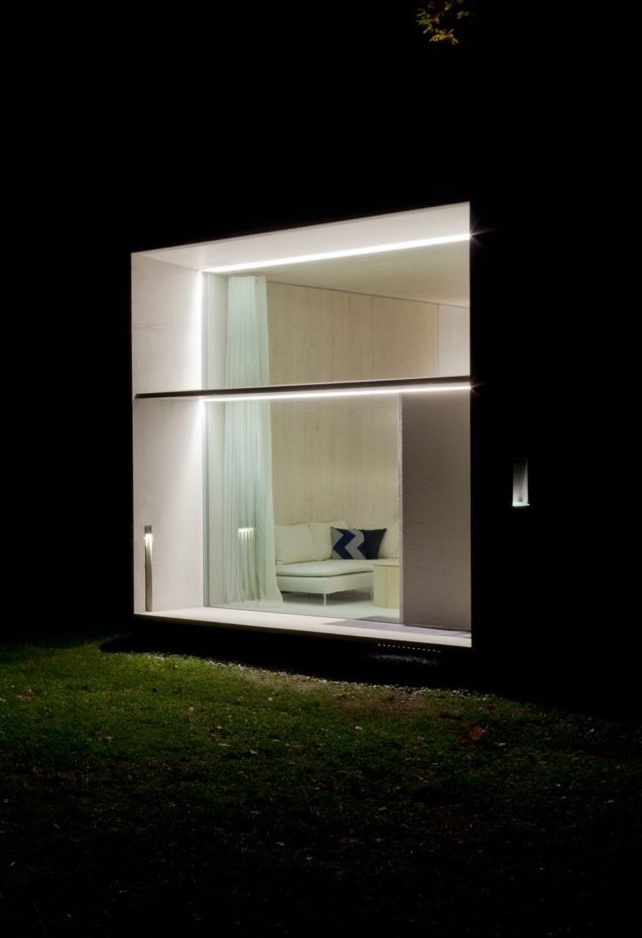
© Kodasema
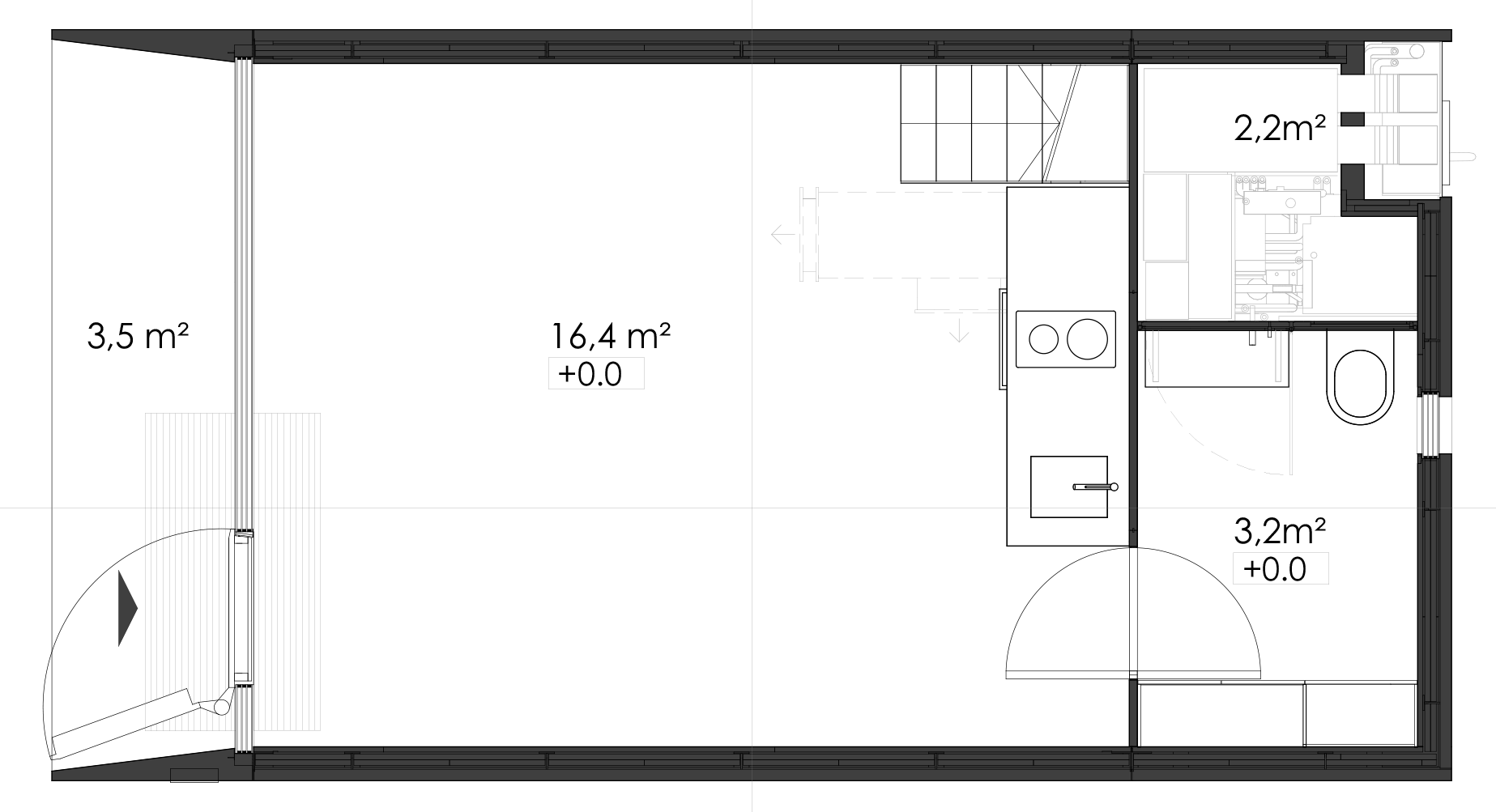
© Kodasema
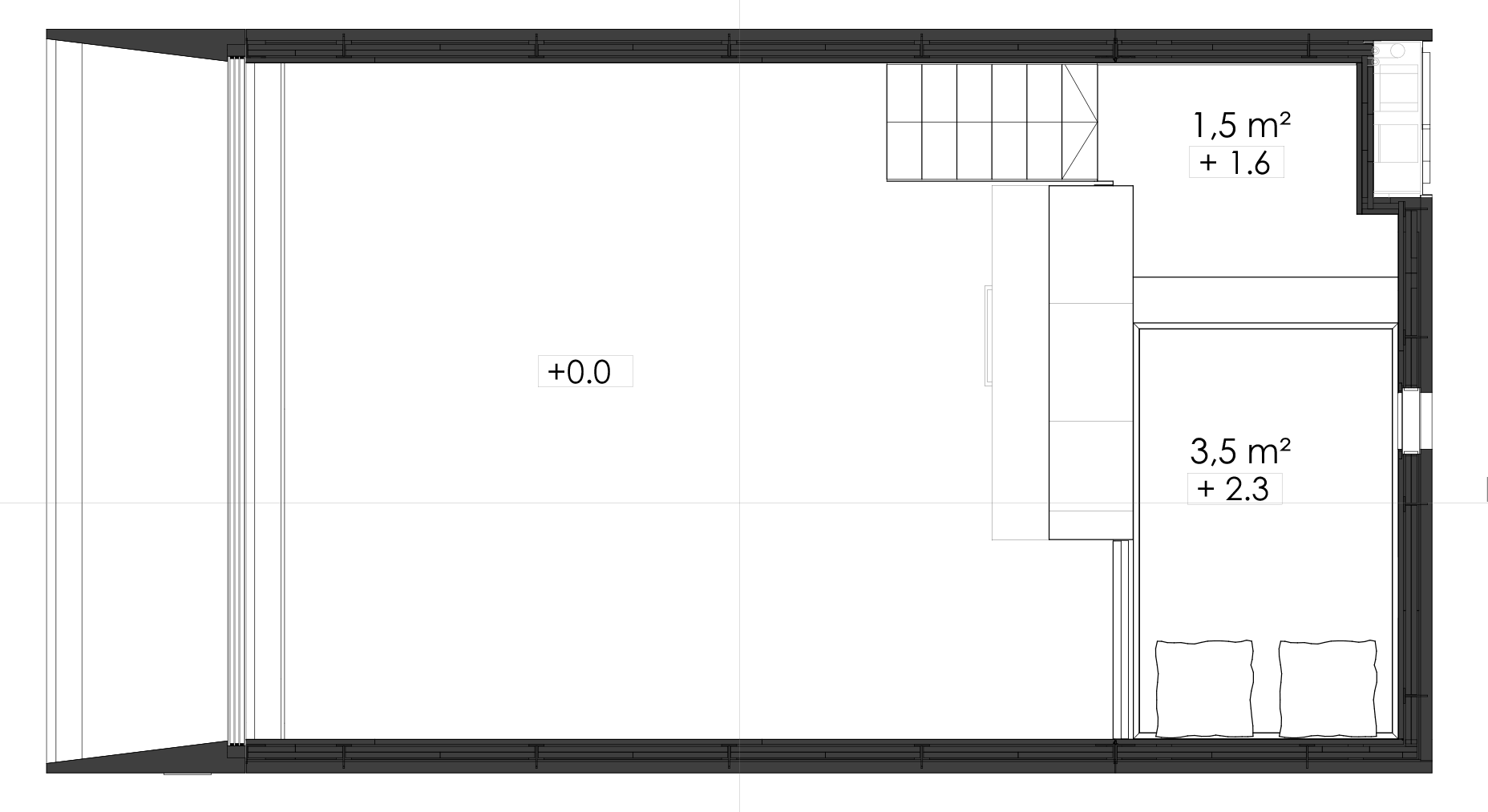
© Kodasema
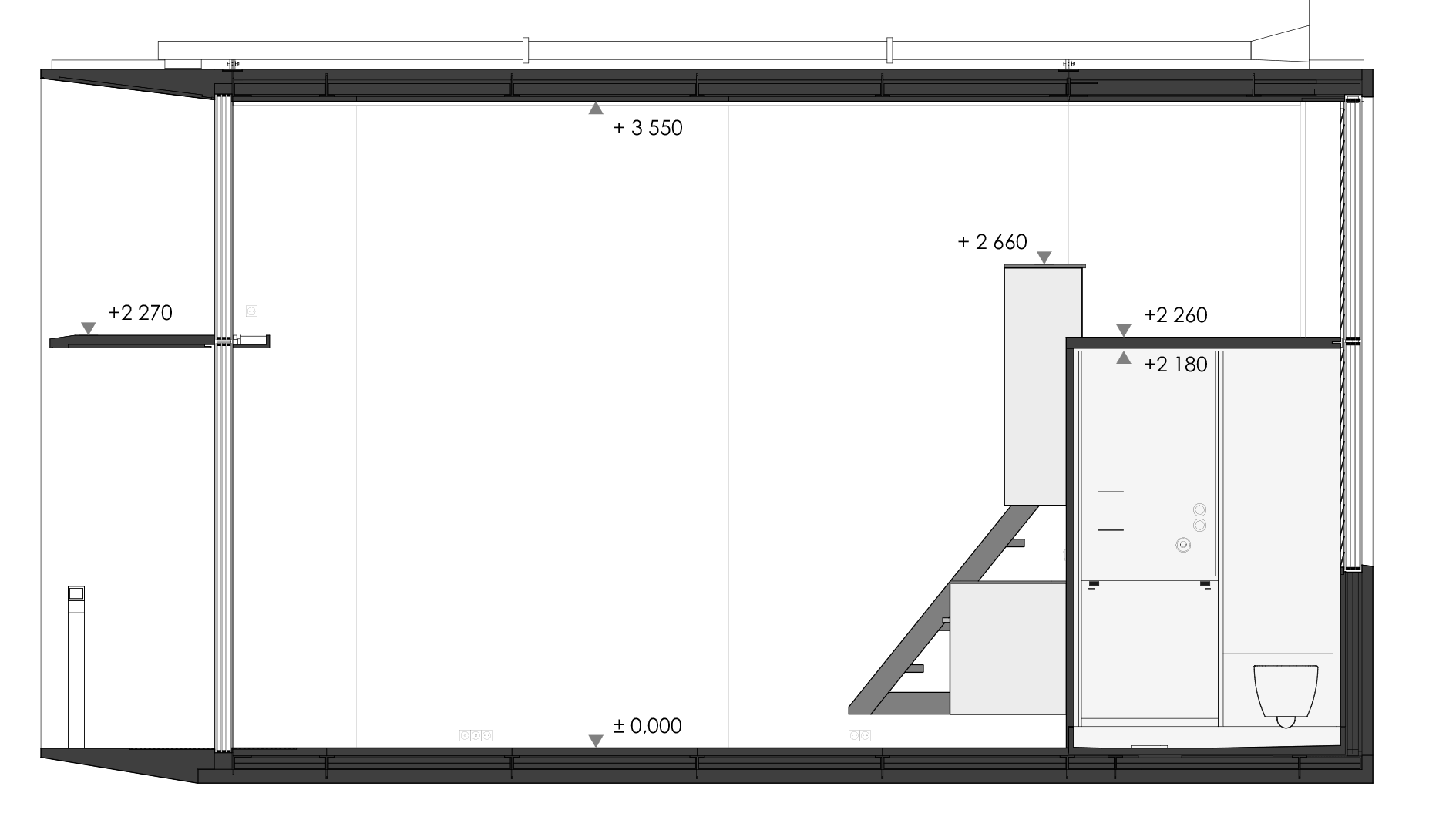
© Kodasema
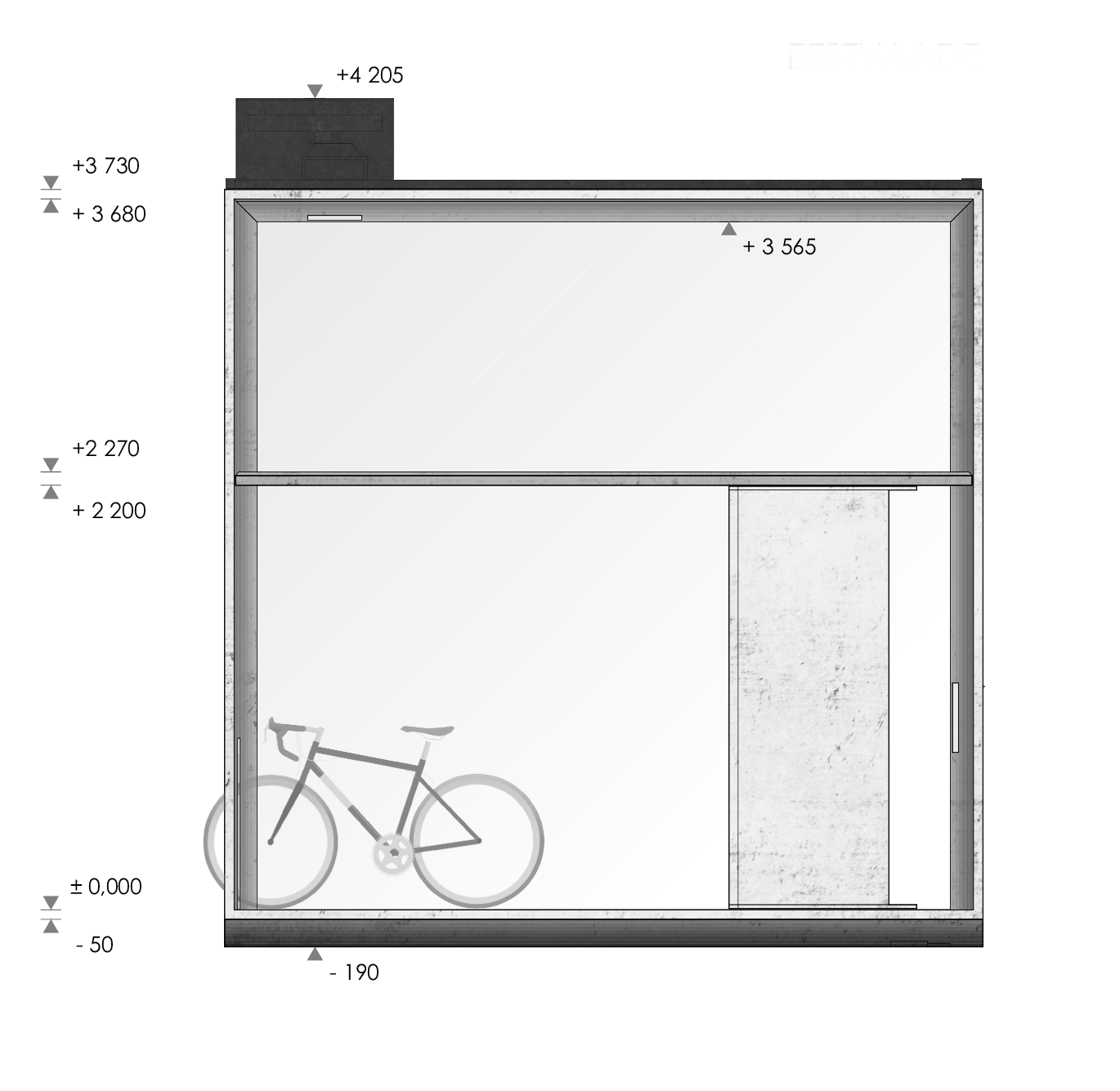
© Kodasema
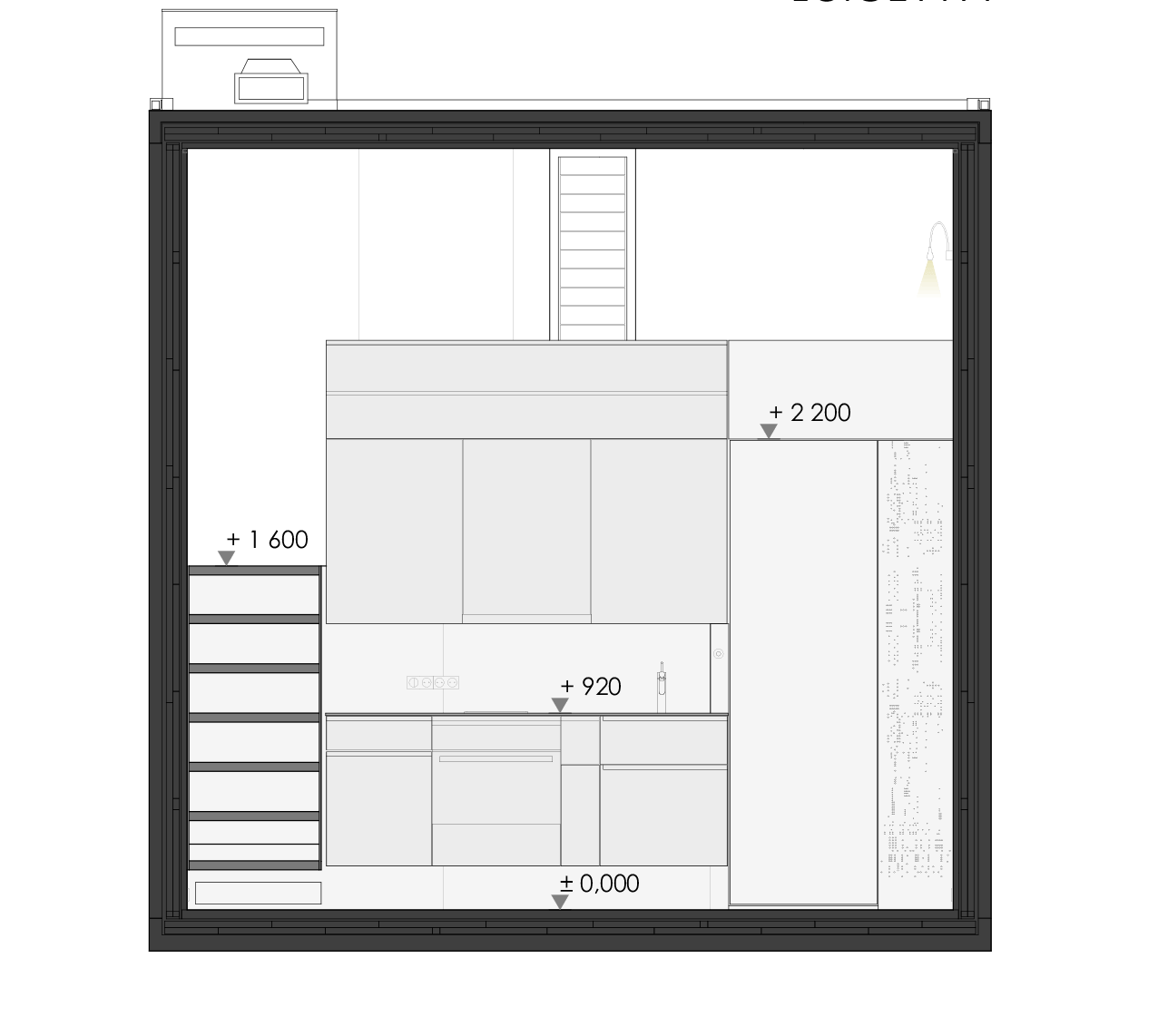
© Kodasema

